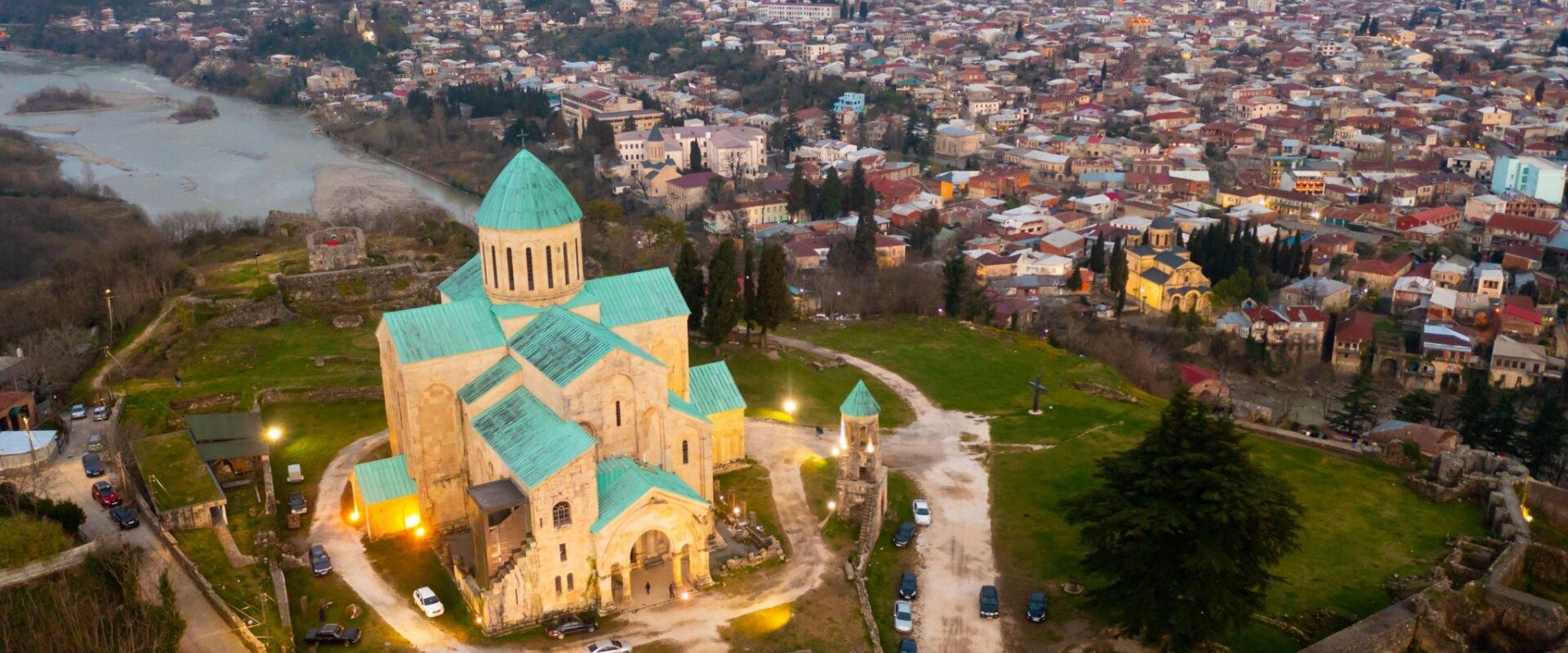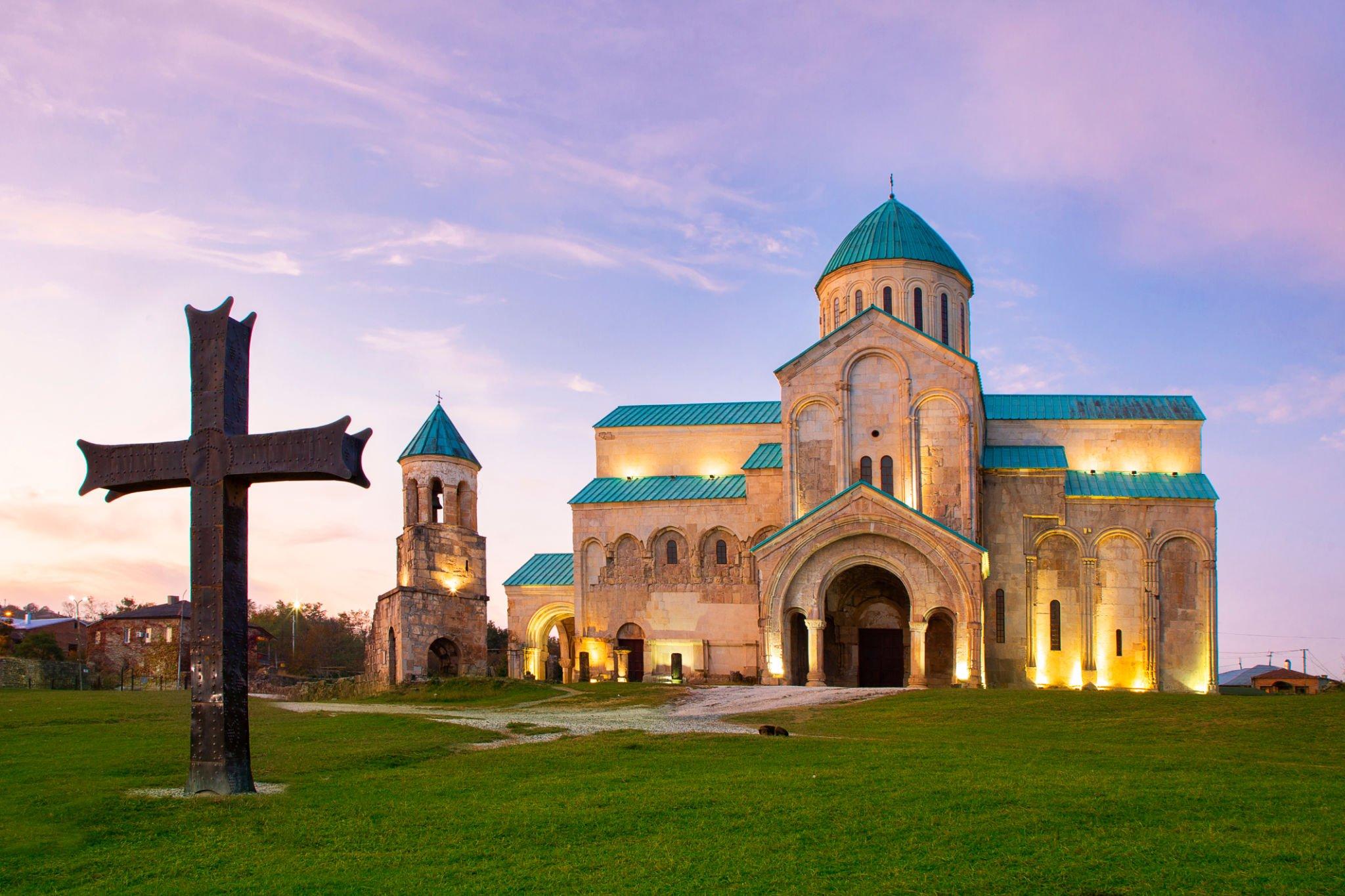
Bagrati Cathedral
About Bagrati Cathedral
Bagrati Cathedral is located in Kutaisi, Imereti region, on Ukimerioni hill. It was built in 1003, during the reign of Bagrat III. Bagrati Temple is an important monument of Georgian culture, both in terms of architectural solution and symbolic significance. It is a symbol of the unity and strength of our country. “Matiane Kartlisai” tells us that Bagrat III gathered representatives of different parts of Georgia and invited guests from abroad for the celebration of the blessing of Bagrat III temple. “ All the rulers, the Catholics, the priests, and the heads of all the monasteries, and all the nobles of the upper and lower kingdom of the land, and all the other nations, were gathered together “. Doing so, he gave Bagrati Cathedral general national significance. It should be noted that the inscription near the north window of the building, which is the oldest example of the use of Arabic numerals in Georgia, gives the exact date of construction of the church: “ The church was built in 223”. If we put this date in the Christian calendar, it turns out to be 1003 years. Until the end of the XVII century, the monument was safely preserved. In 1692, the Ottomans, entered from Akhaltsikhe, captured the Kutaisi fortress and blew up the Bagrati temple during the battle. They also seized the wealth of the church. In 1770, King Solomon I of Imereti recaptured the fortress and liberated the Bagrati Temple from the Ottomans, although the monument was further damaged during the battle. Nowadays, the church is completely restored. The Bagrati Temple has been on the UNESCO World Heritage List since 1994, but was removed from the list after restoration.

Architecture
The Bagrati Temple is a triconch-type cross-domed structure with cross-sided arms and four free-standing under the dome piers. The building has a large interior space. The west arm has three naves, the side naves are two-storied, and they have choirs on the second floor. The storerooms next to the eastern altar are also two-storey. The solution of the inner space of the temple is sharply detected in external masses. The south and north arms protrude from the connecting lines of the parts, emphasizing the concept of the cross plan. The architect of the Bagrati temple built the dome on high poles, and used a unified system of fixtures from the flat to the facade, which was a novelty in Georgian architecture. The walls and floors of the building were decorated with mosaics. Richly carved gates were erected on the west and south arms of the church a couple of decades after they were built. In the south gate there are traces of a fresco – the image of the Virgin. The temple was surrounded by a stone wall, inside which were built auxiliary buildings and a stone bell tower. In the north-west corner of the church stands a three-story tower, which was built before the construction of the temple was completed. There is one room on each of the three floors, with fireplaces. This tower was probably inhabited by a bishop.